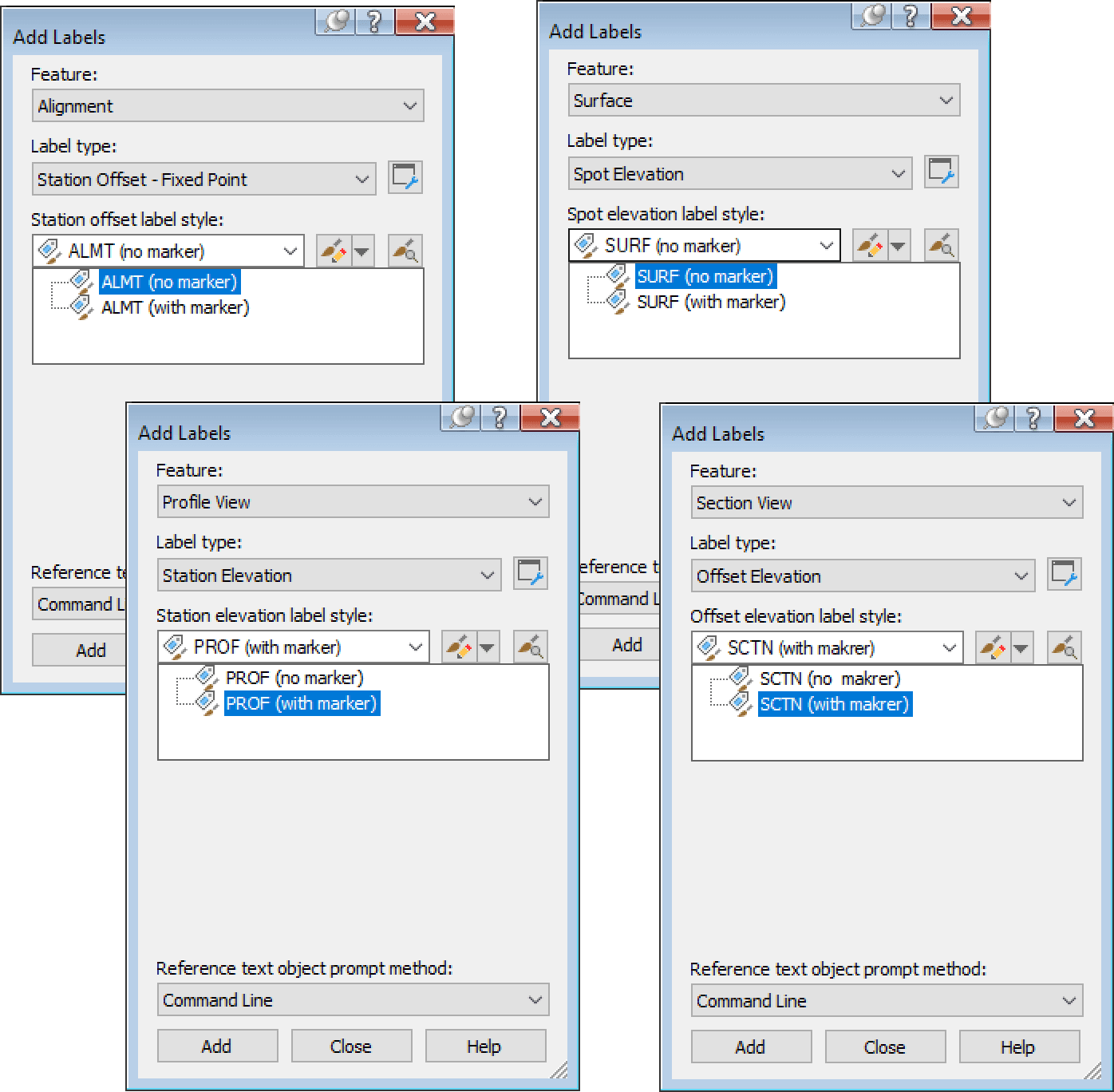
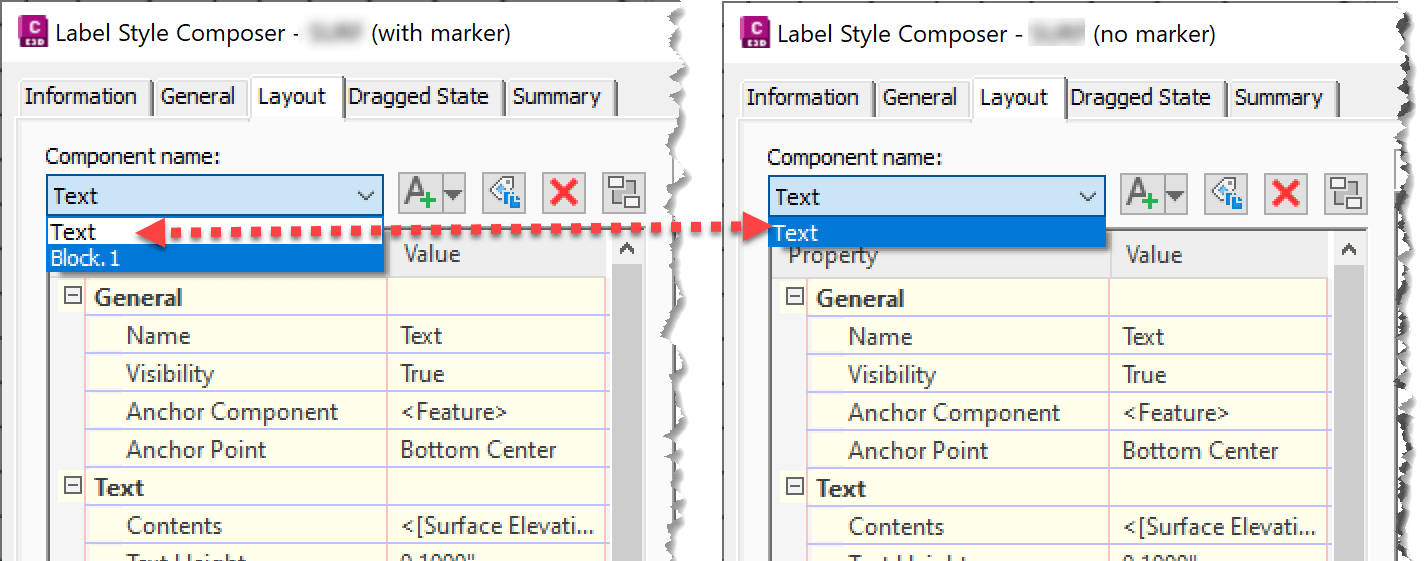
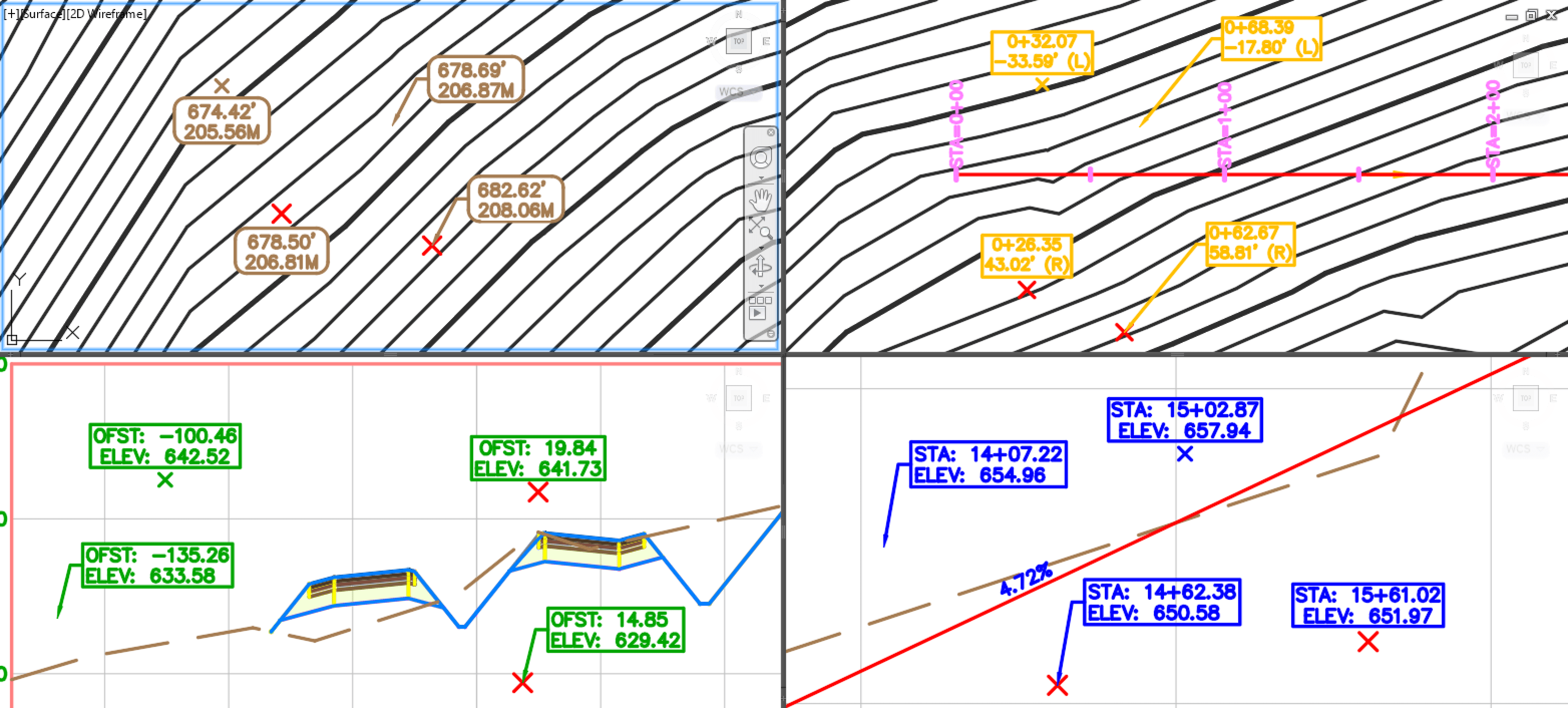
Label styles “with marker” embedded in to style
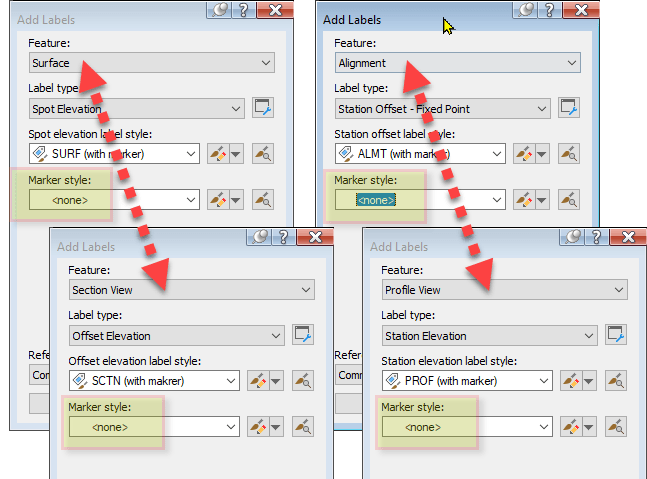
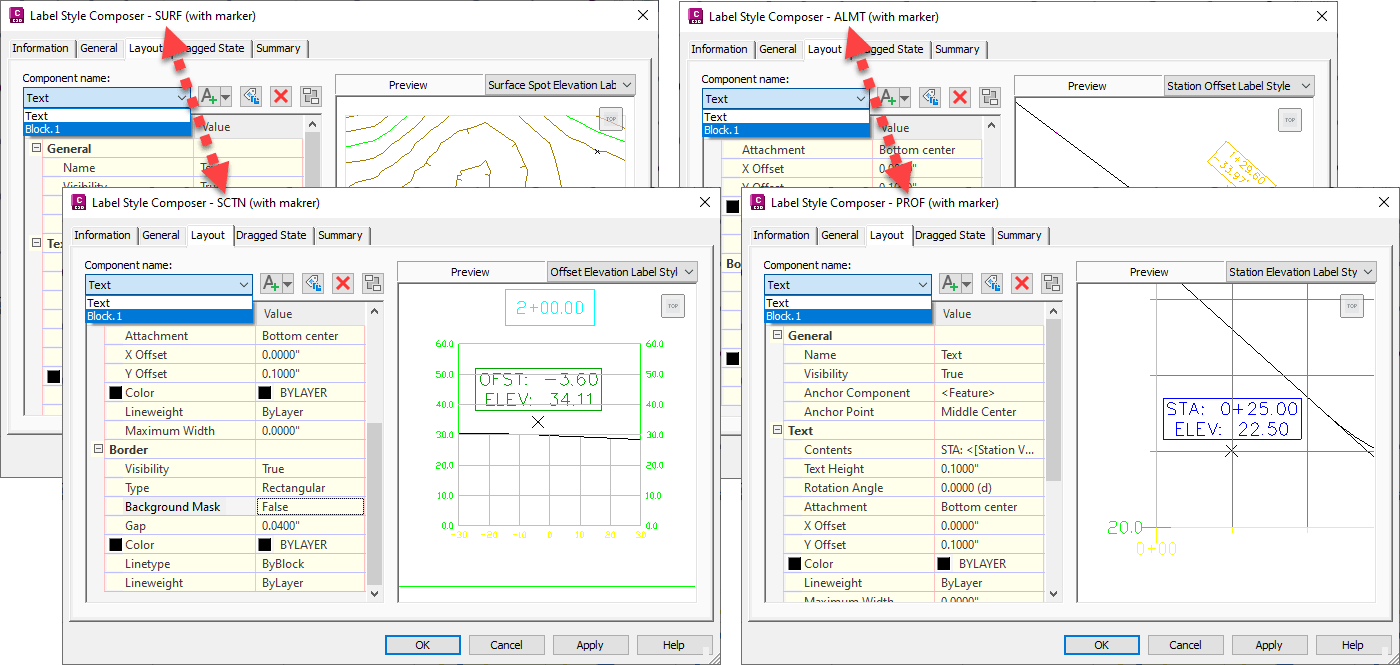
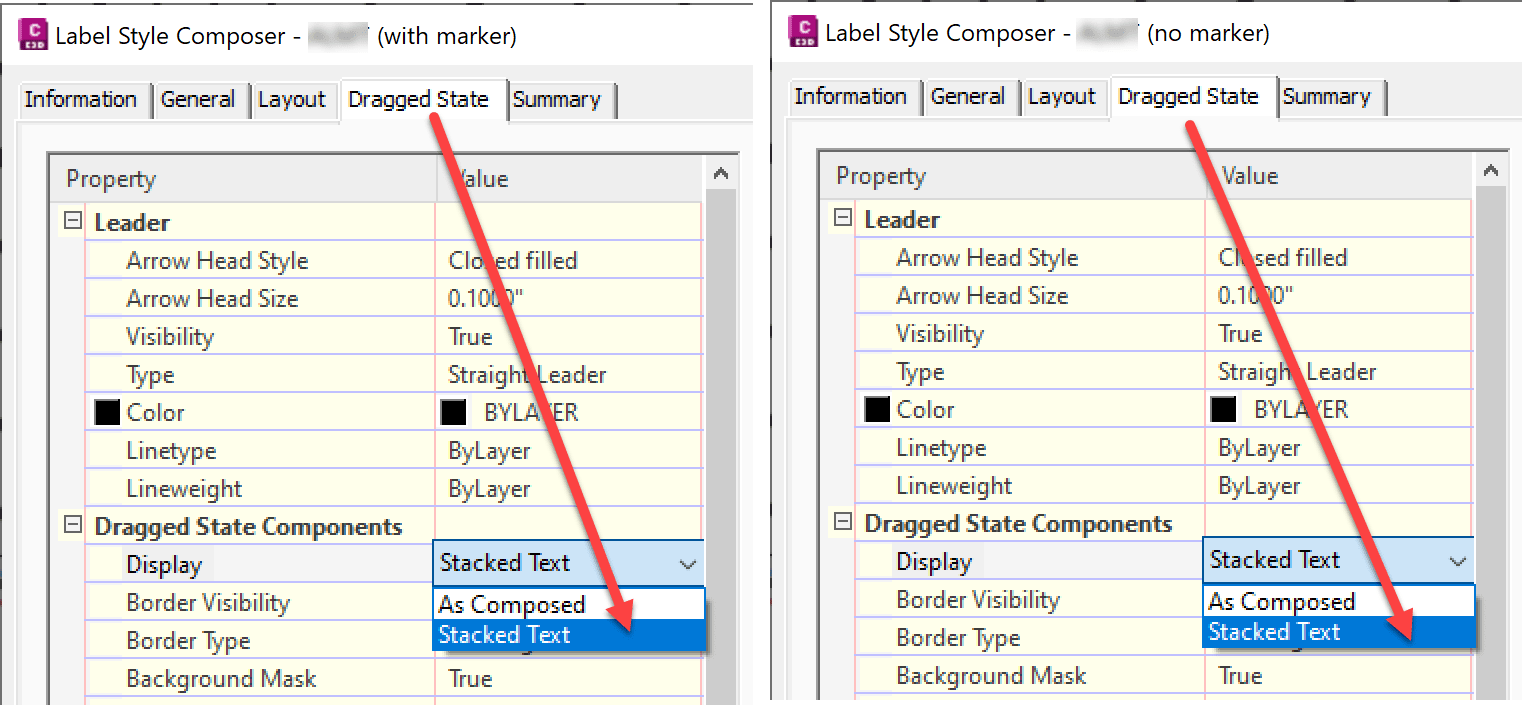
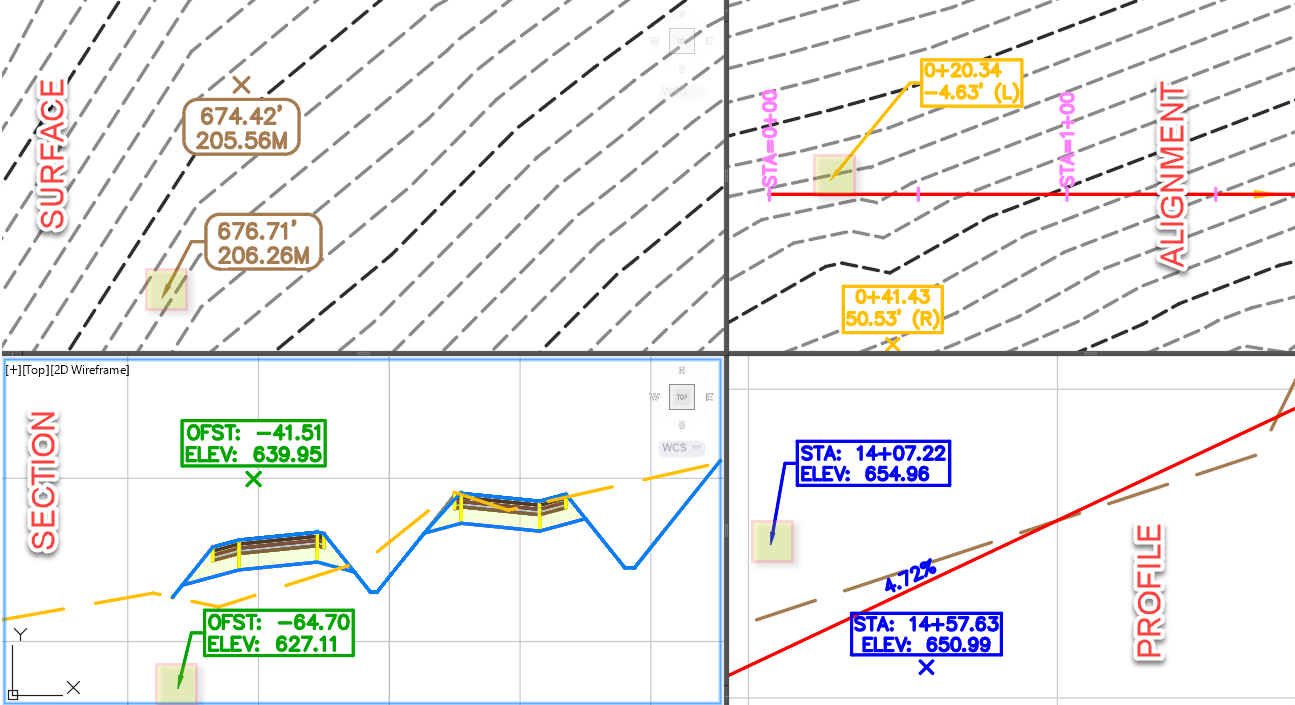
Labels “no marker” paired with generic Marker
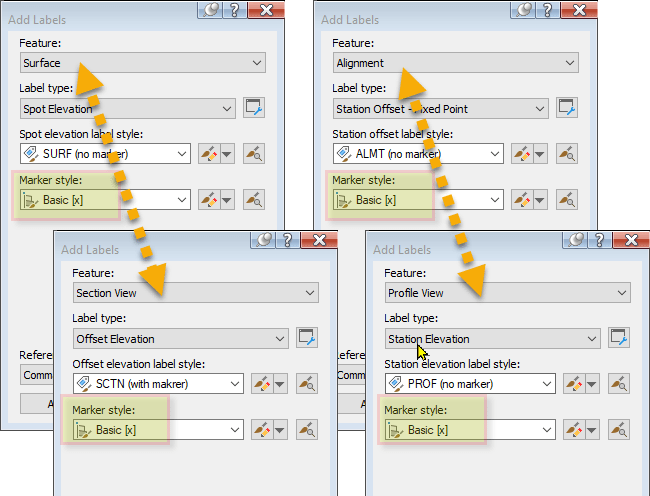
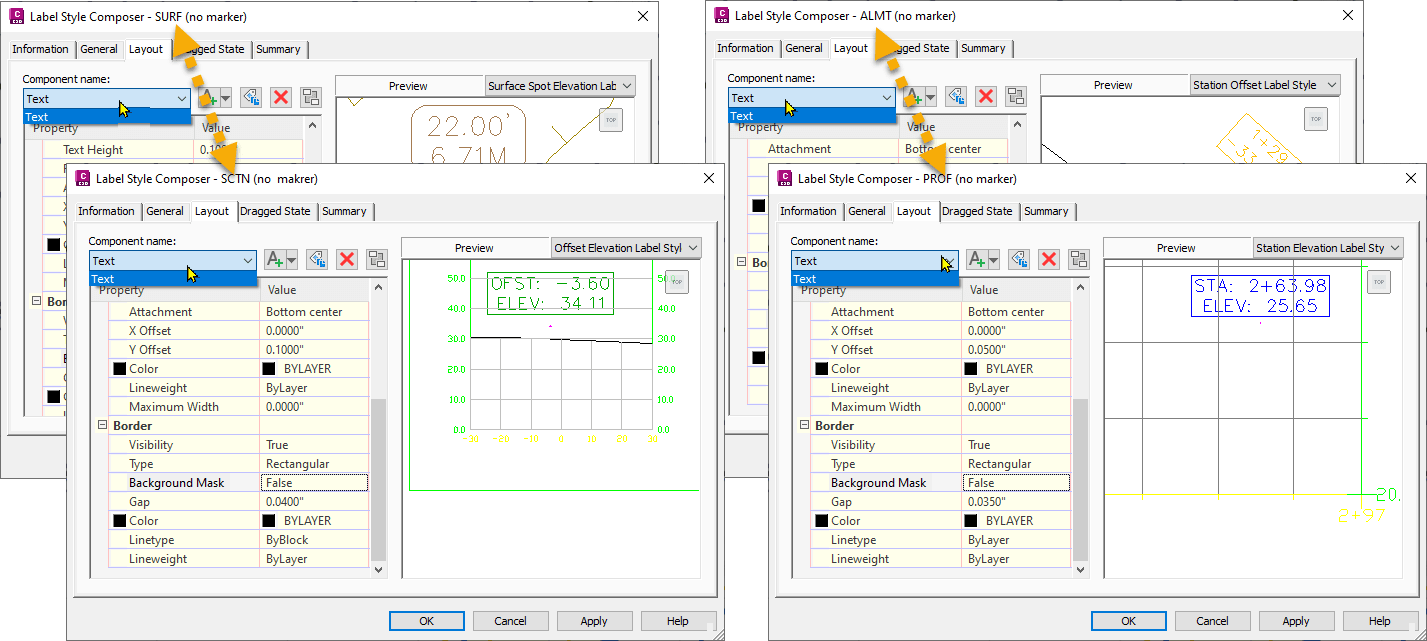
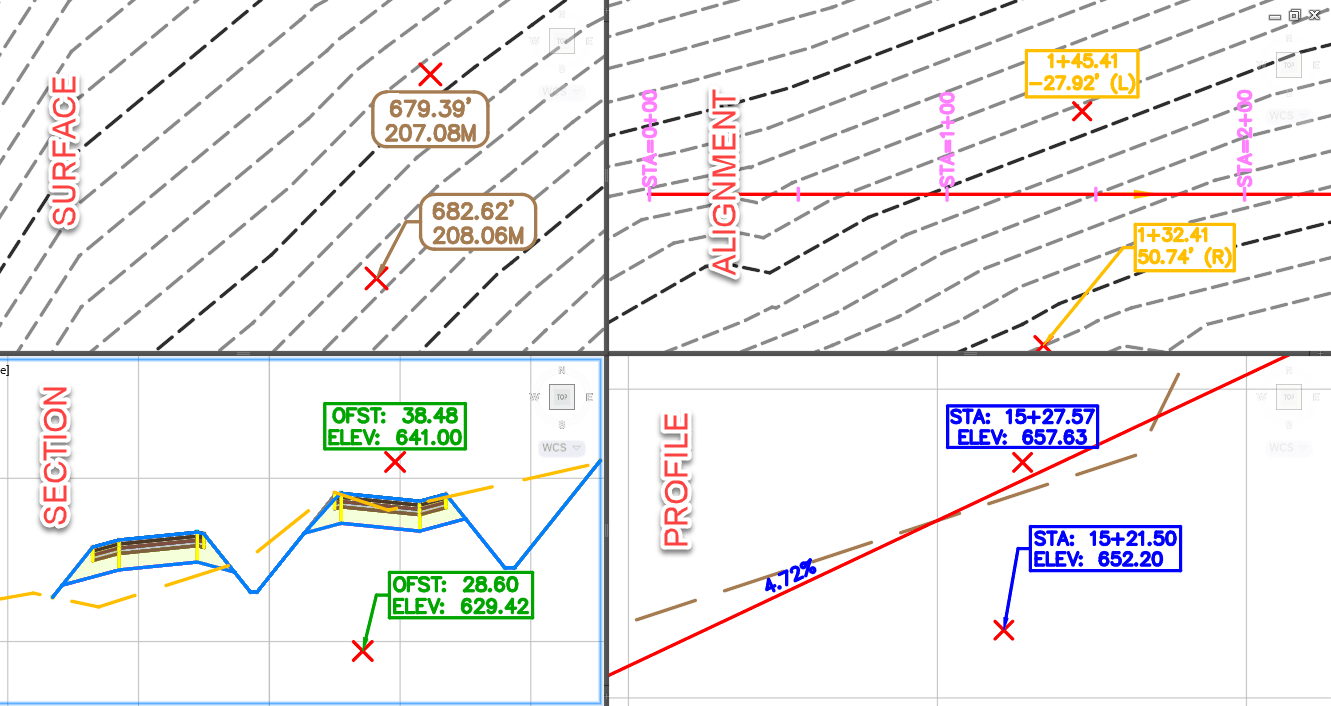
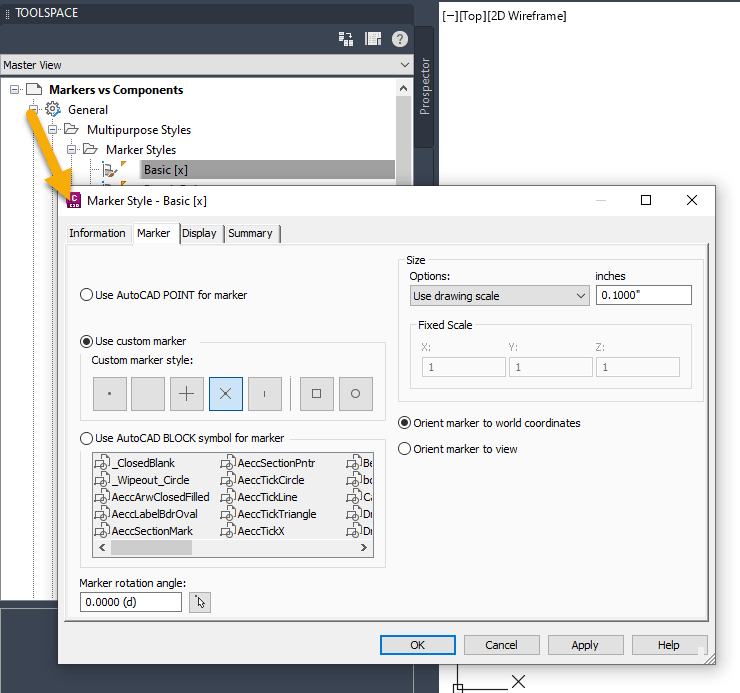
Hope you found this write up helpfull. If you would like to test the configuration, download the drawing file.
About the Author
More Content by Leo Lavayen













About the Author

Civil Applications Expert<br><br>As an Applications Expert, Leo is responsible for supporting, training and implementation of software for survey and civil engineering professionals. He has more than 20 years of experience helping large and small, public and private clients in the eastern United States.
More Content by Leo Lavayen

Get Tips Delivered.
Subscribe to Email Updates.

This three-part series reviews how to make best use of Horizontal Conditionals in Civil 3D (part 3).

This three-part series reviews how to make best use of Horizontal Conditionals in Civil 3D (part 2).

This three-part series reviews how to make best use of Horizontal Conditionals in Civil 3D (part 1).

See what’s new in Substation Design Suite with added support for Autodesk Inventor 2023–2026, improved stability, database handling, and updated design checks.

Learn how new Substation Design Suite Physical 9.0 commands help create, manage, and rescale named views and layout viewports in AutoCAD.

Learn how the AUDFEATUREGRID command automatically generates feature grids within a closed polyline, including key parameters, configuration options, and setup tips.

Clean data is the foundation of efficient utility operations. Learn how data cleanup improves reporting, automation, and decision-making.

Clear SOPs help utilities improve safety, consistency, and compliance. Learn how digitized SOPs strengthen field performance and reduce risk.

Explore how GoCanvas (formerly IMAGINiT FormsConnected) helps utilities modernize field operations, improve data accuracy, streamline safety workflows, and gain real-time insights.

Reduce configured Structure labels by taking advantage of built in fields.

Closing the gap by creating PVIs at the intersecting grade line of two tangents.

This post will review an odd corridor behavior when a feature line direction is changed.

Utility capital spending will exceed $1.4T by 2030. Learn why overruns persist, how project complexity is increasing, and what strategies can help utilities deliver work more efficiently.

Learn how to use the AUDFEATUREGRID command in Substation Design Suite Physical for AutoCAD to automatically generate feature grids with customizable parameters.

BIM improves accuracy, efficiency, and collaboration in road and highway projects. Learn how Civil 3D, InfraWorks, and reality capture modernize transportation design.

This post will show how to leverage expressions to remove unwanted zero length assembly labels.

This post will show how to leverage expressions to remove unwanted vertical assembly labels.

Learn how poor data management causes inefficiency, compliance risks, and higher costs in transportation projects and how agencies can turn data into an asset.

See how digital twins help transportation agencies improve safety, predict maintenance, and extend asset life through connected, data-driven operations.

Learn best practices for uniting civil design and GIS in transportation projects to improve decisions, reduce delays, and boost stakeholder alignment.