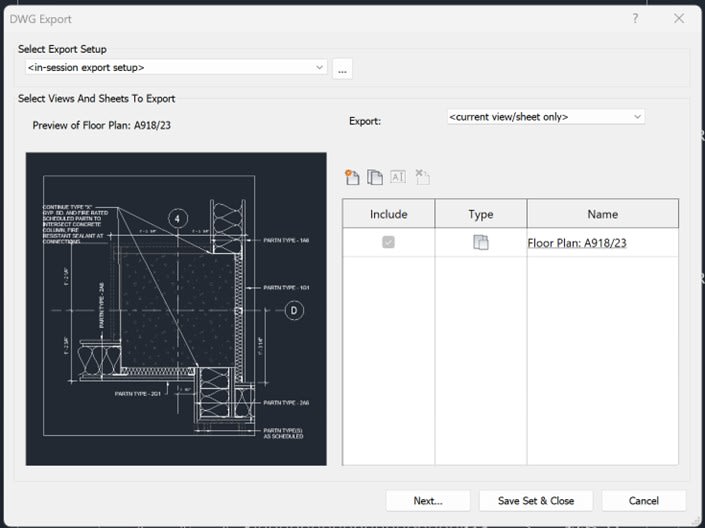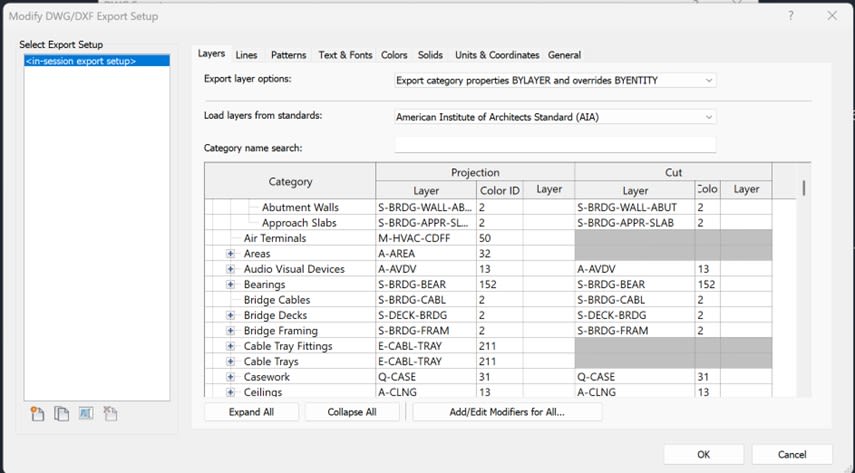You will want your Revit model to have a floor plan view for every floor that will have in Archibus. Once this is setup, open the view of that level
You will get this dialog box.

If you want to control how the model converts objects to layers, click the … button that is at the end of the Select Export Setup drop down list.
If you need to export room, spaces, or areas out as polylines, click on the General Tab in this dialog box and place a checkmark in “Export rooms, spaces, and areas as polylines”.
Near the bottom of the list on the General tab, is a Export to file format drop down list. In this list, you can select which version of AutoCAD you wish to create for the drawing file.

After you get all that set, press the OK button.
About the Author
More Content by Tim Schaubroeck






















