Welcome back again to my series on IMAGINiT’s Utilities for Revit. Today, I am excited to showcase one of the standout features within IMAGINiT’s renumbering tools: the Room Renumber utility. This tool is a game-changer for Revit users, offering a streamlined approach to managing room numbering in your projects. In Part 1 of our exploration of renumbering tools, we’ll take a closer look at the Room Renumber utility, which allows users to either renumber existing rooms or insert new rooms in a sequential order. Let’s dive in and explore how this versatile tool can enhance your workflow.
Overview of the Room Renumber Utility
The Room Renumber utility is designed to simplify the often-tedious process of managing room numbers within a Revit project. Whether you need to update room numbers due to design changes or insert new rooms while maintaining a logical sequence, this tool provides the flexibility and efficiency you need.
Key Features of the Room Renumber Utility
- Renumber Existing Rooms:
- Easily update the numbers of existing rooms in your Revit project. This feature is especially useful during the design development phase when room layouts and functions frequently change.
- Insert Rooms in Sequence:
- Seamlessly insert new rooms into your numbering sequence without disrupting the overall order. This ensures that new additions are integrated smoothly, maintaining a logical and organized numbering system.
- Flexible Numbering Options:
- Customize your numbering format to suit project-specific requirements. Whether you use simple numerical sequences or more complex alphanumeric codes, the Room Renumber utility can accommodate your needs.
- Batch Processing:
- Renumber multiple rooms at once, saving time and reducing the potential for errors. This batch processing capability is ideal for large projects with numerous rooms.
How to Use the Room Renumber Utility
Let’s walk through the steps to utilize the Room Renumber utility effectively:
- Access the Utility:
- Open your Revit project and navigate to the IMAGINiT Utilities tab. Select the Room Renumber utility from the list of available tools.

Select ‘Renumber’ from the ‘IMAGINiT’ tab in Revit.
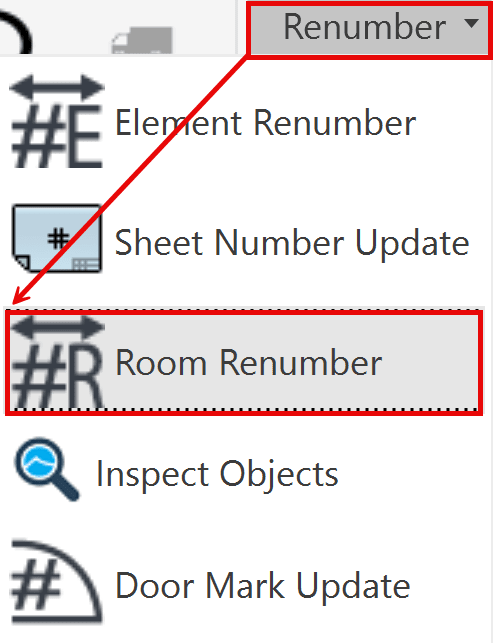
Select the drop-down menu from ‘Renumber’ and then select ‘Room Renumber’.
- Select Rooms to Renumber:
- Choose the rooms you wish to renumber. You can select individual rooms, multiple rooms, or all rooms within a specific area or level.
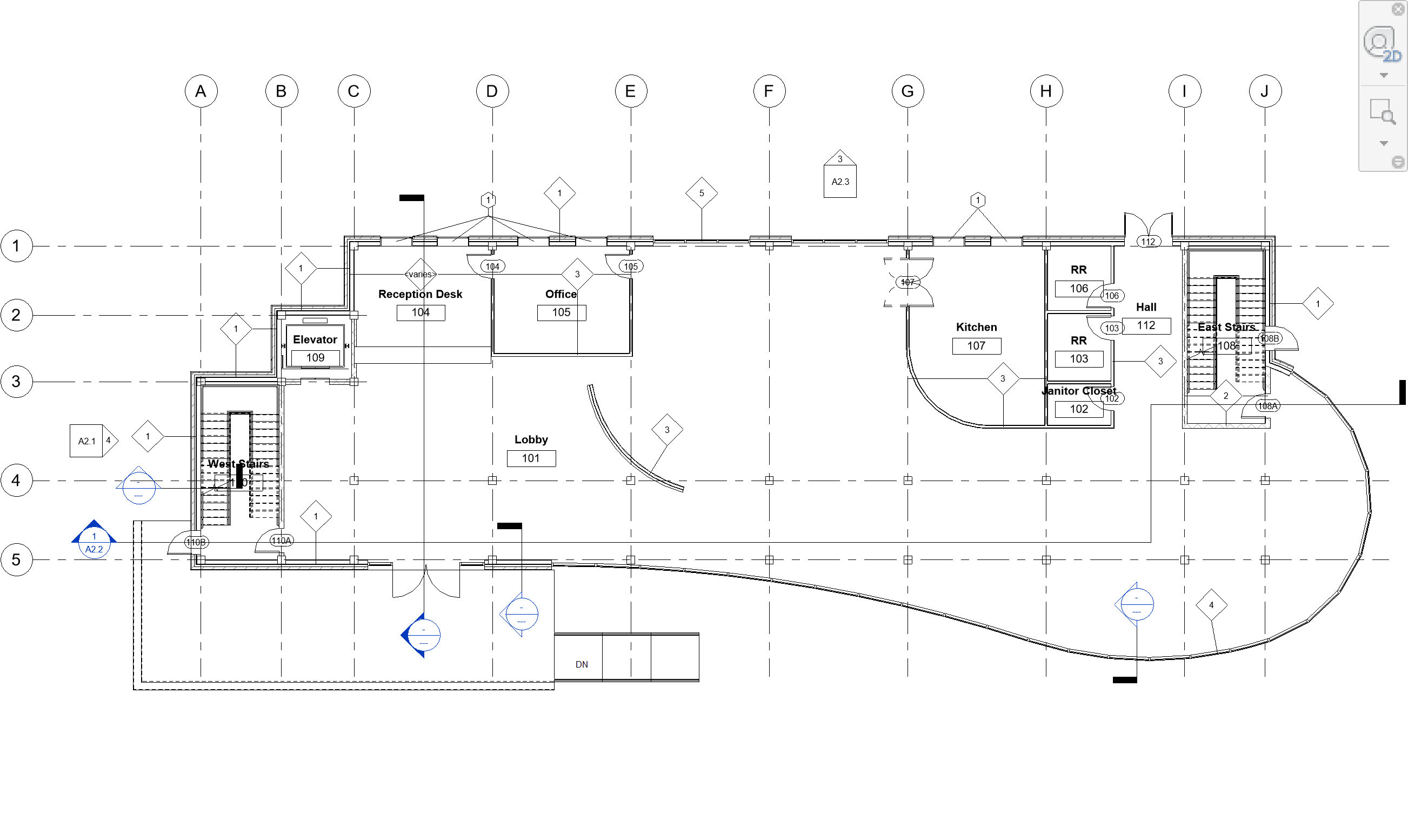
Example of a Revit Floor Plan prior to renumbering, showing the original room numbers.
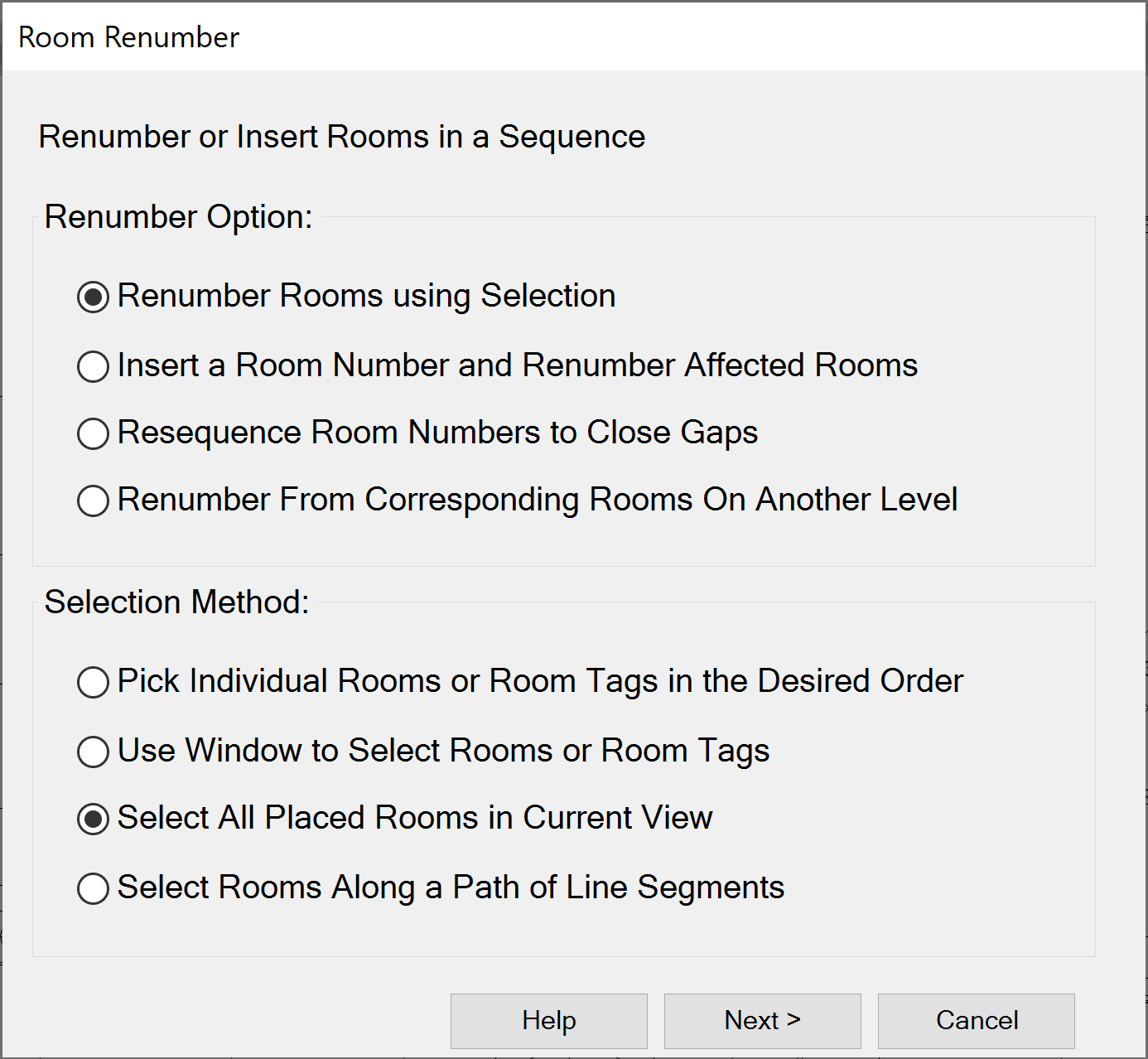
Select your desired renumbering options. You can set your renumber option and your selection method.
- Define Numbering Parameters:
- Set your desired numbering sequence and format. This includes specifying the starting number, increments, and any prefixes or suffixes you want to include.
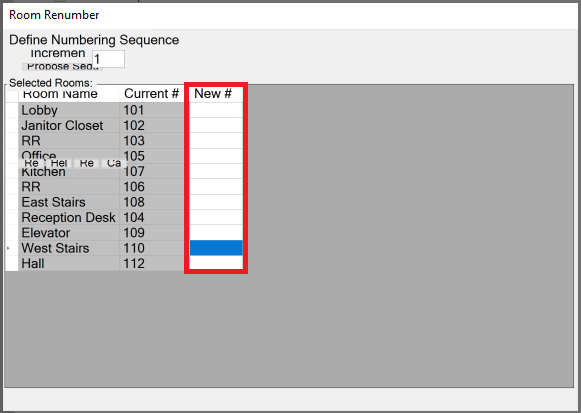
Set the new room numbering order from the selected rooms in the ‘Room Renumber’ dialog.
- Apply Changes:
- Execute the renumbering process. The utility will automatically update the room numbers based on your defined parameters.
- Review and Adjust:
- After the renumbering is complete, review the changes to ensure accuracy. Make any necessary adjustments to align with your project’s standards and requirements.
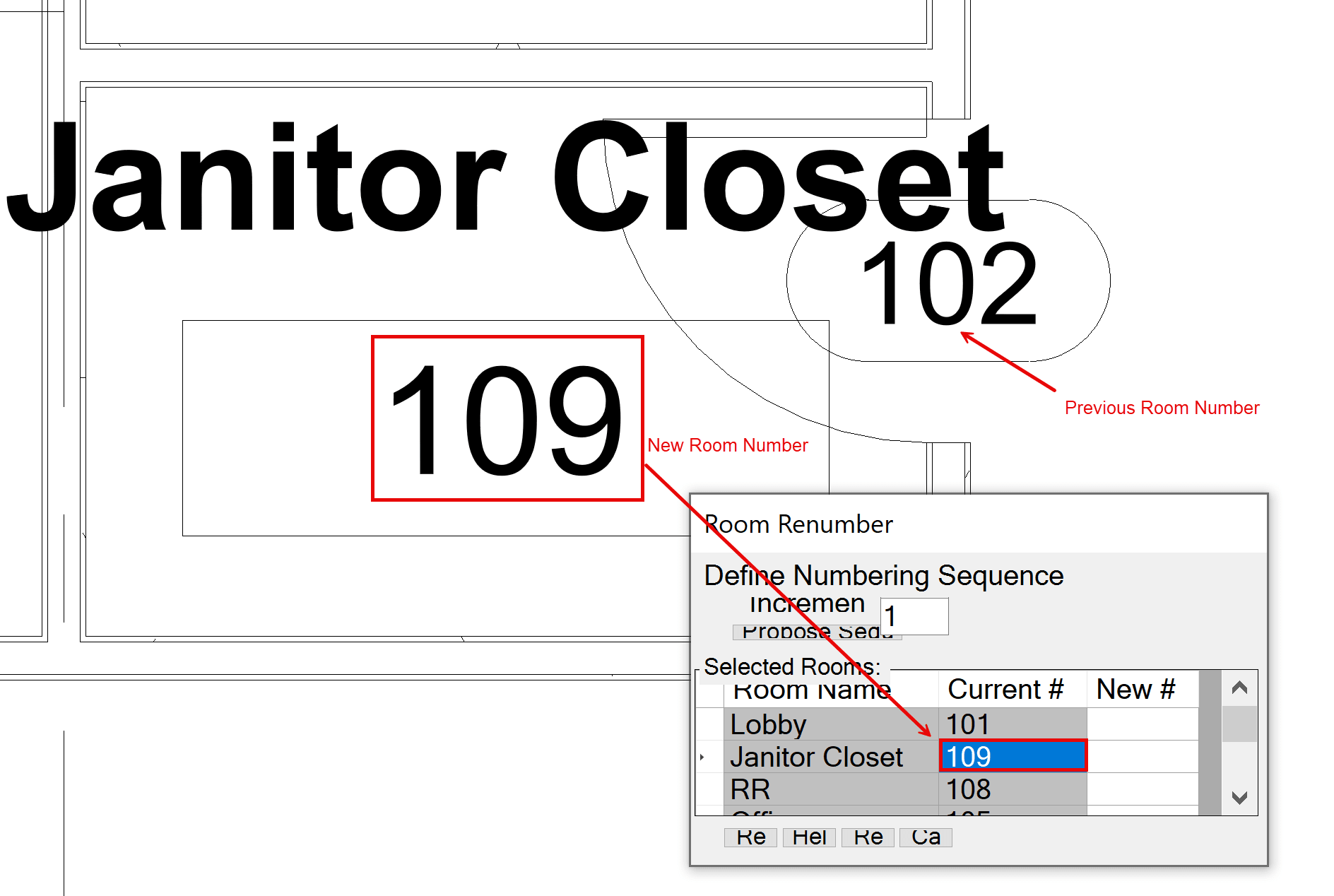
Example: The ‘Janitor Closet’ room (previously room #102) after renumbering. Note, the door tag displays the original room number and can be renumbered using our ‘Door Mark Update’ utility.
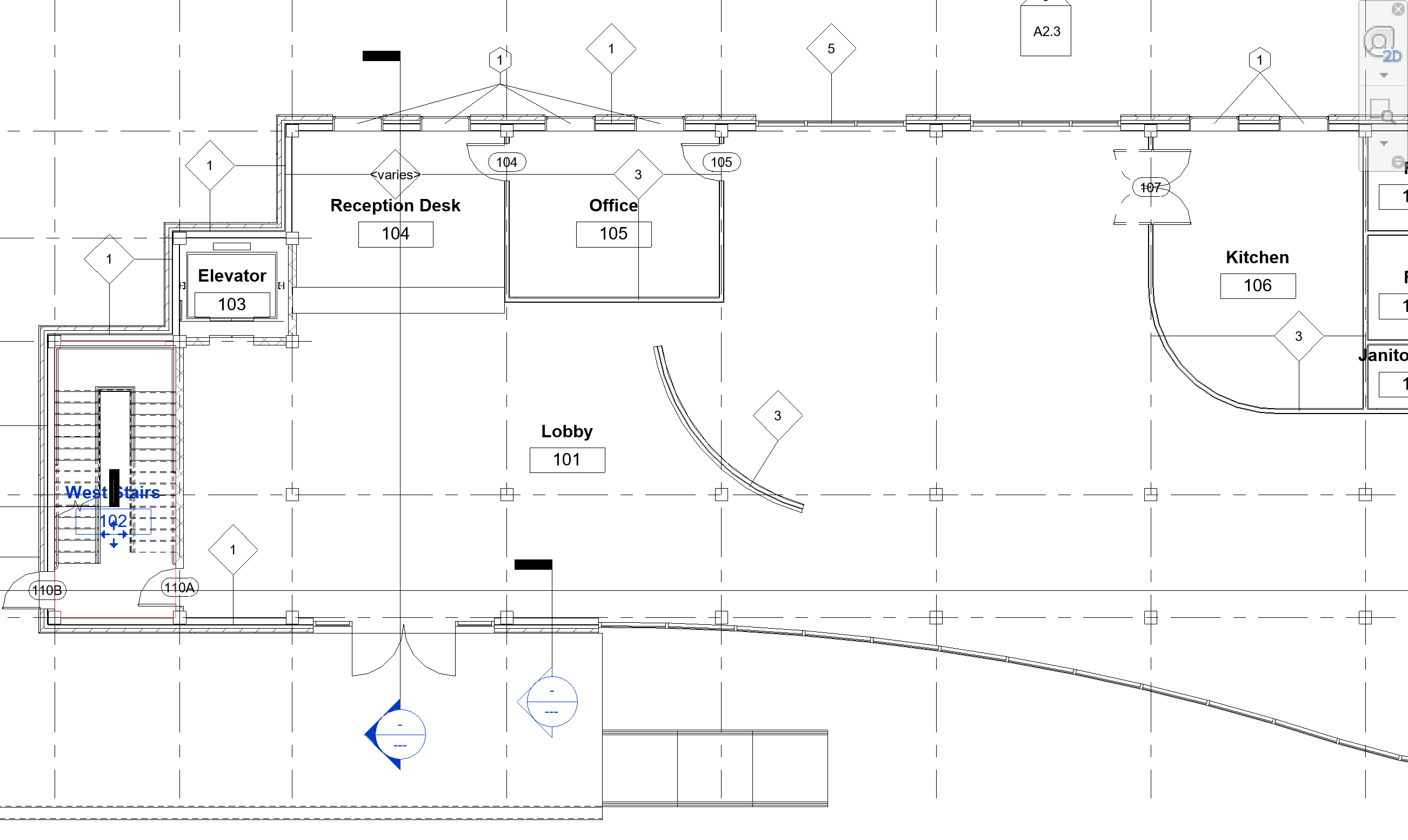
The Revit Floor Plan showing the newly renumbered rooms.
Benefits of Using the Room Renumber Utility
- Efficiency: Streamlines the renumbering process, reducing the time and effort required to manually update room numbers.
- Consistency: Ensures a logical and consistent numbering system throughout your project, enhancing organization and clarity.
- Flexibility: Accommodates a wide range of numbering formats and sequences, allowing you to tailor the tool to your specific needs.
- Accuracy: Minimizes the risk of errors associated with manual renumbering, improving the overall quality of your project documentation.
Practical Applications
- Design Changes:
- Easily update room numbers when design changes occur, ensuring that your project documentation remains current and accurate.
- New Additions:
- Integrate new rooms into your numbering sequence seamlessly, maintaining a coherent and logical order.
- Large Projects:
- Manage room numbering in large-scale projects efficiently, saving valuable time and resources.
I am excited to share the capabilities of the Room Renumber utility with you and demonstrate how it can optimize your Revit workflow. Stay tuned for more insights and tips on IMAGINiT’s renumbering tools in the upcoming parts of this series.
About the Author
Follow on Linkedin More Content by Scott Green




















