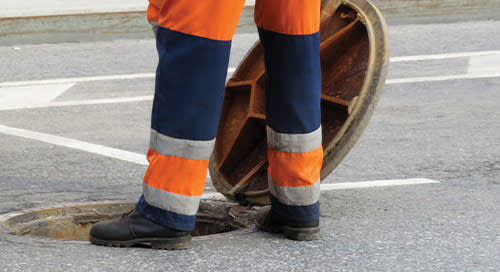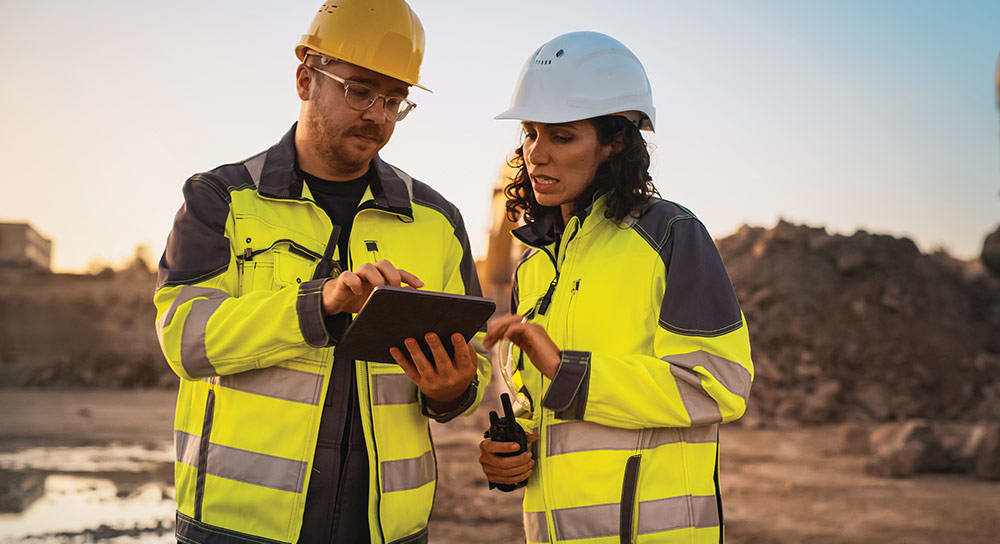The Civil 3D Traverse Adjustment or Balance Tool
In this Video Tech Tip we will demonstrate how to use the Traverse Adjustment/Balance Tool to perform traverse adjustments and generate traverse adjustment reports.


In this Video Tech Tip we will demonstrate how to use the Traverse Adjustment/Balance Tool to perform traverse adjustments and generate traverse adjustment reports.
Improve civil software adoption
Learn More
Pipe Runs provide a clean, modern workflow for managing storm, sanitary, and pressure systems in Civil 3D.

A BIM/CAD management partner gives your team time back, improves quality, and reduces risk. If you’re ready to streamline how your projects run, IMAGINiT can help.
 1:10
1:10Teaser for our modernizing aging infrastructure webinar featuring InfraWorks, Civil 3D optimization, Clarity automation, and IMAGINiT Forms Connected.

BIM improves accuracy, efficiency, and collaboration in road and highway projects. Learn how Civil 3D, InfraWorks, and reality capture modernize transportation design.

See how digital twins help transportation agencies improve safety, predict maintenance, and extend asset life through connected, data-driven operations.

Learn best practices for uniting civil design and GIS in transportation projects to improve decisions, reduce delays, and boost stakeholder alignment.

Explore how DOTs and municipalities can modernize project delivery with digital workflows to boost efficiency, compliance, and long-term resilience.
 34:21
34:21Learn how IMAGINiT helps engineering teams modernize aging infrastructure. Discover IMAGINiT Clarity for automation, GoCanvas for digital field data collection and more.

Explore how AI is being applied in infrastructure today and where it's headed next, with real examples from AutoCAD 2026 and insights on what's coming.
 44:33
44:33Explore how AI reduces project timelines, improves safety, controls costs, and drives sustainable efficiency for AEC and manufacturing firms.

Discover five Civil 3D and AutoCAD tasks you can automate with IMAGINiT Clarity to save time, improve model health, and deliver projects more efficiently.

Discover how GoCanvas helps Building & Construction firms eliminate paperwork, automate workflows, and improve efficiency with real-time digital data collection.
 53:44
53:44Learn how standardizing your Civil 3D environment helps improve efficiency, accuracy, and collaboration across projects.

“We often need to do certain things or clients have specific requirements, but there aren’t always existing tools in Civil 3D to achieve those goals efficiently."

Streamline AEC workflows with IMAGINiT’s custom software development. Automate tasks, standardize outputs, and connect Autodesk with your business systems.

Discover how IMAGINiT solutions and Autodesk tools help civil teams modernize workflows, automate tasks, and streamline infrastructure project delivery.

Ensure every jobsite and facility stays safe and compliant with SiteDocs—your digital safety management solution for real-time reporting, inspections, and accountability.
 33:48
33:48IMAGINiT Civil 3D expert Leo Lavayen: • Explored the latest features designed to boost productivity in Civil 3D 2026. • Demonstrated how these enhancements improve real-world civil engineering workflo

Learn how IMAGINiT’s efficiency evaluation helps AEC and manufacturing teams streamline workflows and achieve results.

Top 5 IMAGINiT Utilities for Civil 3D that teams love—automate points, sheets, cleanup, and survey tasks to deliver projects faster.