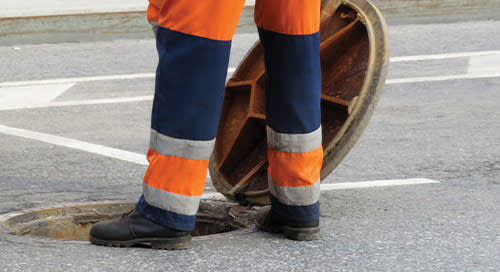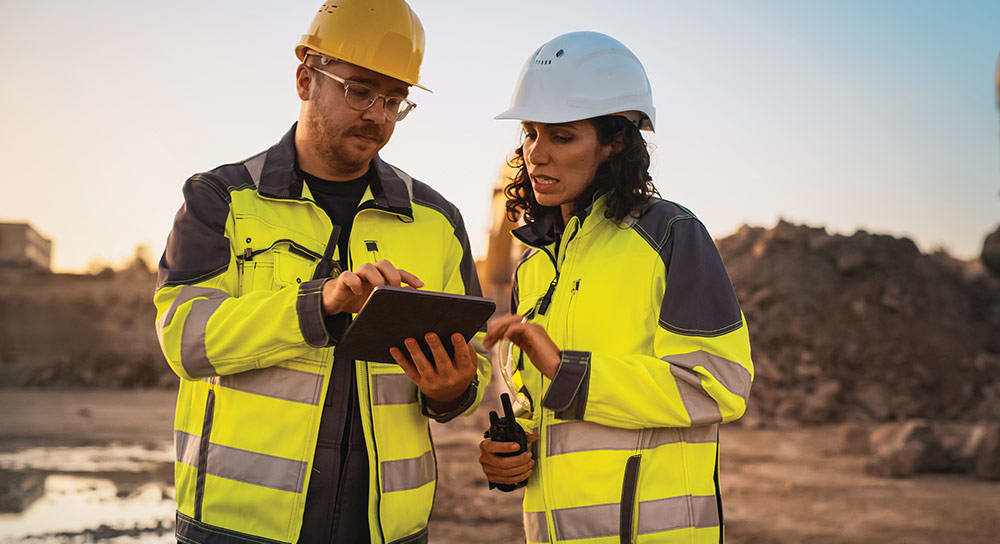Civil Learning Session: Infraworks
During this 50 minute presentation you’ll see how to combine GIS data with Revit models, point clouds, Civil 3D objects, and supplement your models with 3D files from Sketchup and FormIt to visualize your designs in the context of its real world surroundings.























